Nearby architecture is boosted by the FAD 2018 Awards.
Last Thursday, June 7, the great festival commemorating the 60th edition of the FAD 2018 Awards for Architecture and Interior Design was held. A ceremony that marks the pace of the new architecture, in which sustainability and projects close to the person have won the awards. Very well deserved.
The FAD Architecture Award 2018 went to the Life Reusing Posidonia project; a modest building of 14 public housing units in Sant Ferran – Formentera.

Life Reusing Posidonia has a series of characteristics that make it a project destined to succeed. The jury of the FAD Awards explains it well: “For proposing a model of social housing of great architectural quality, which takes advantage of the resources of its immediate surroundings to propose constructive solutions.
This project promoted by the Balearic Institute of Housing IBAVI and signed by Carles Olivé Barceló, Antonio Martín Procopio, Joaquín Moyá Costa, Alfonso Reina Ferragut and Maria Antònia Garcías Roig, “are an example of good architectural practice that incorporates sustainability criteria in a natural way to improve the habitability of the spaces and the life of its inhabitants”.

The architectural trend of recent years has led to a high level of social awareness, and people think more of the individual than of “architecture and spectacle”. Maybe it’s the anti-Guggenheim effect….
FAD Interior Design Award 2018: Can Picafort, by the architects Jaume Mayol Amengual and Irene Pérez Piferrer (TEd’A Arquitectes)

Another clear example of this kilometer 0 architecture can be seen in Interior Design. Rewarding a home beyond a great work.
In the words of experts led by Anna Bach and including Ricardo Carvalho, Pau de Solà-Morales, Cristina Domínguez, Carmen Moreno and Susana Pavón, Can Picafort has won the FAD Interior Design Prize “For the skilful and sensitive occupation of materials, squeezing the possibilities of ceramics with different constructive calligraphies. A warm and human domestic space of calculated imperfection is achieved. It elevates to a poetic dimension the artisan construction.”
Large projects such as the winners of the City and Landscape and Ephemeral Interventions awards come from Portugal.
Praça Fonte Nova, Alameda Manuel Ricardo Epirito Santo, Lisbon.

The project signed by José Adrião assumes “the complexity of the place in a propositional way promoting the democratic use of public space. The project proposes the conversion of an old car park under a viaduct into a square as a place to stay”.
Pavilion of the lake by Carlos Azevedo, João Crisóstomo, Luis Sobral, architects (depA)

This ephemeral work has been chosen “For its poetic dialogue with the landscape. The intervention is a device of mirrors that with a simple gesture power and changes the perception of the landscape. The Pavilion manages to blend in with the natural environment while at the same time generating a play of opposites, hiding an antagonistic interior space; a projection room. In short, The Pavilion creates a magical place in the garden.”
Special Mention: Casa da Arquitectura na Real Vinícola in Matosinhos

A work by Guilherme Machado Vaz that stands out “for the public initiative to support architecture and architects in general, proposing a place of reference that celebrates the profession and becomes an example of recovery and urban renewal. The jury would like to highlight this work for its interpretation of an old industrial complex from the end of the 19th century that was very symbolic in the urban fabric of Matosinhos. The project recovers this building with specific contemporary interventions that are superimposed on the architectures of different periods, creating a unitary whole”.
International FAD Award.
The award in this case rewards architectural proposals designed from Spain and Portugal to be located anywhere in the world, with projects completed between 2015 and 2017. We continue our journey beyond our borders to discover the chosen ones.
Parliament Vaudois, by Bonell i Gil Arquitectes + Atelier Cube

Respect for tradition. Another of the flags waved in this architectural manifesto that the prizes are transformed into. And that is expressed to perfection in this Swiss project:
“The refreshing aspect of this scheme lies in the confidence with which the architects place a new, shamelessly new architectural element in the urban environment whose geometry, scale and materiality are managed, on the one hand, to refer to the past – by completing a historical complex – and, on the other, to clearly address the present and the project in the future.
Ted’Arquitectes’ School in Orsonnens

Double prize for the study of Jaume Mayol Amengual and Irene Pérez Piferrer, after the one of Interior Design. Reasons? More than convincing, the jury’s:
“A compact and neutral volume takes the traditional Swiss construction as a model to project a contemporary look at the construction system that defines it. The use of the structure not as a mere mechanical actor, but as a spatial structurer of the program, the circulation and the light, give character to the interior of the volume. The classrooms are centrifugally organized around a central void that acts as the agora of the building, an empty space inhabited by a beautiful tree structure defined by a pillar made of wood. A constructive element capable of explaining by itself all the architectural decisions of the work, an example of its coherence.”
Congratulations to all the winners!!!
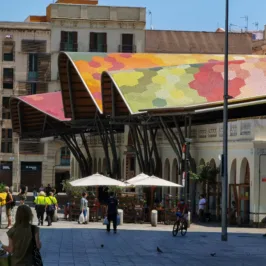
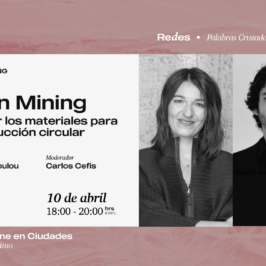
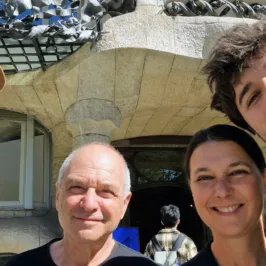
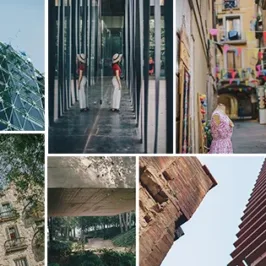
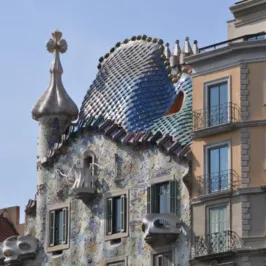
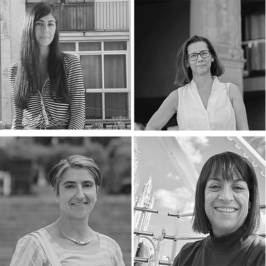
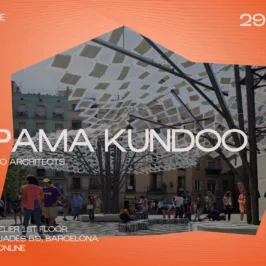
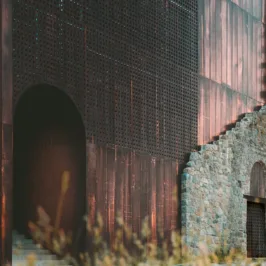

Leave a Reply